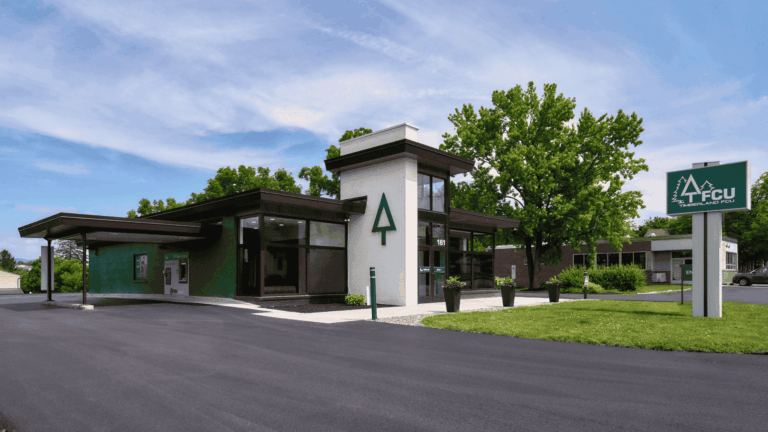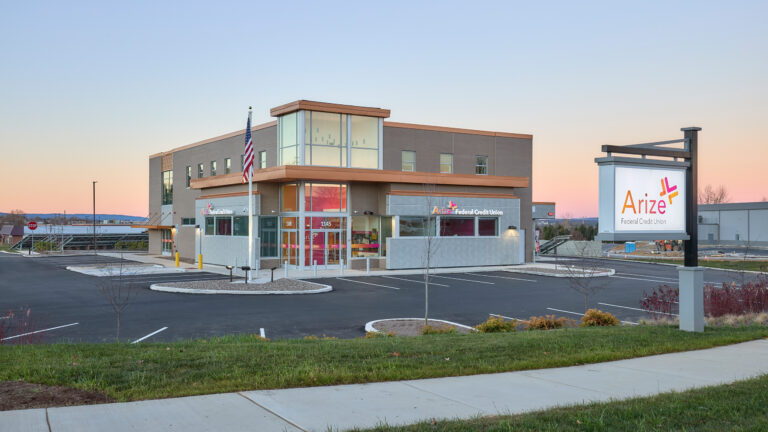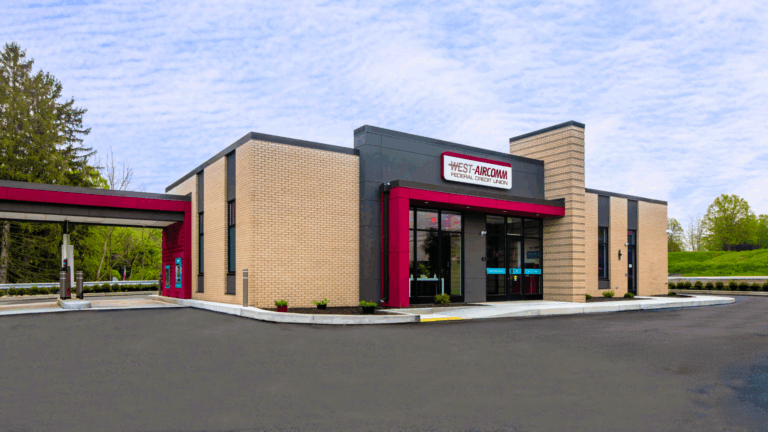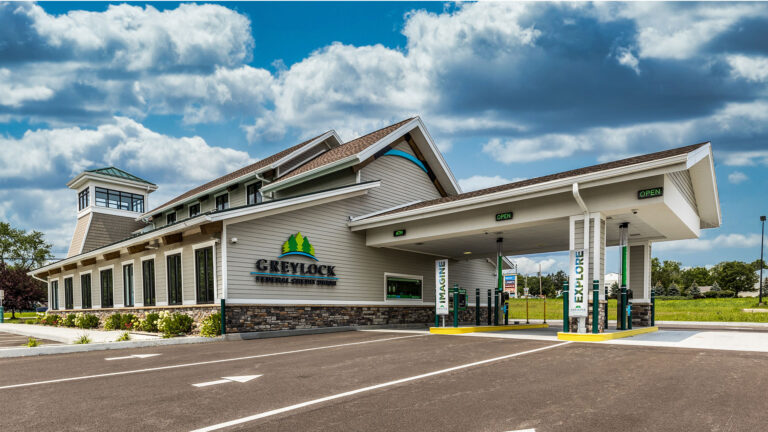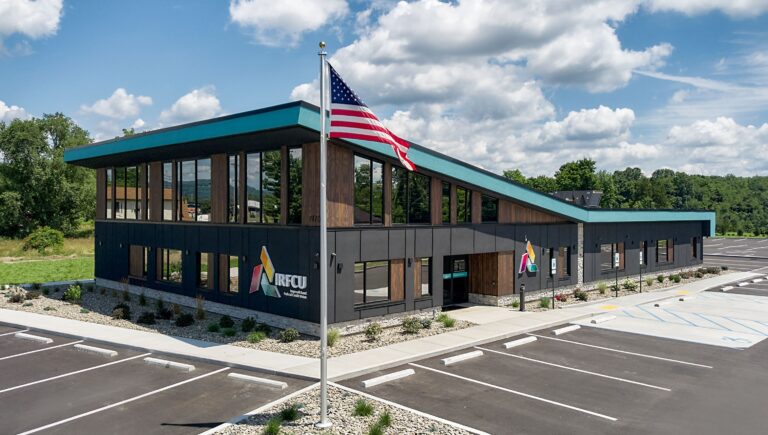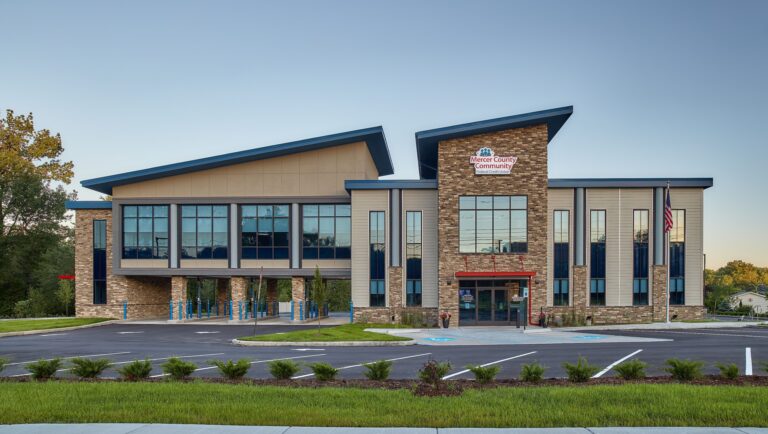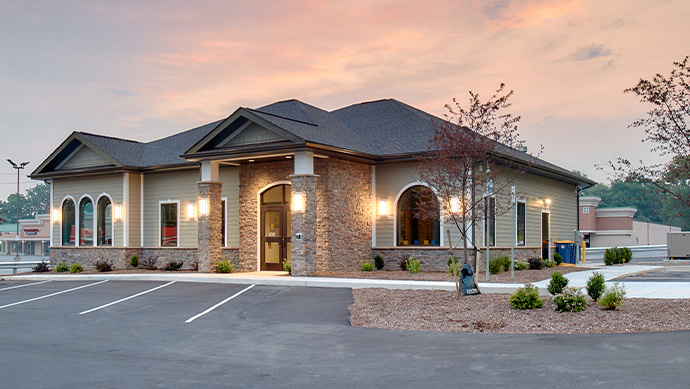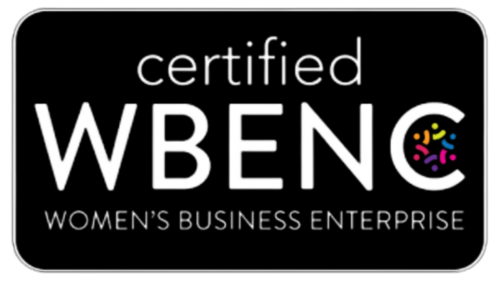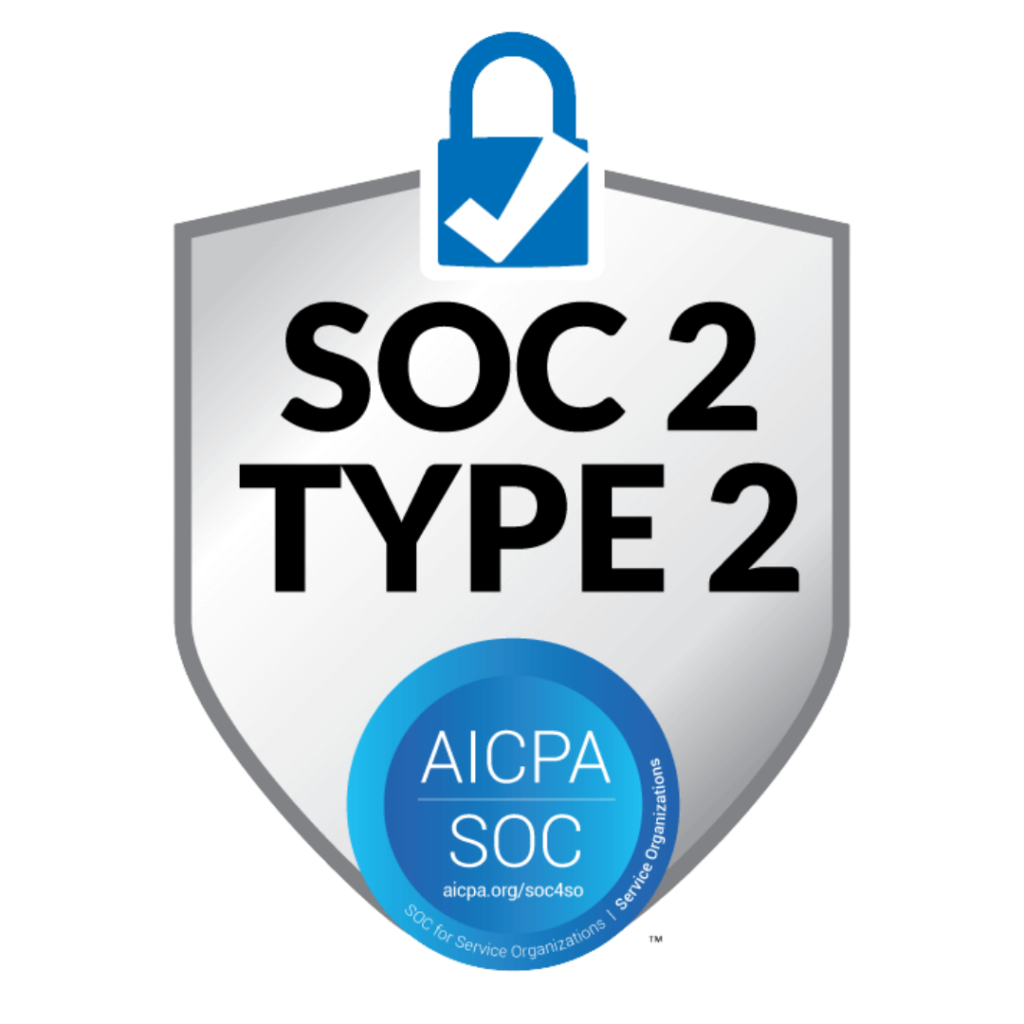Visions Federal Credit Union
- Headquarters: Endwell, NY
After developing a unique and creative phased plan for the occupied renovation, we were chosen as their design-build partner to convert this former school building into a beautiful, modern main office. Ultimately, the key deciding factor came at the hands of our ability to provide minimal disruption to operations, while maximizing the safety of Visions Federal Credit Union’s employees and members alike.
We began by constructing a three-story addition adjacent to the main office/operations center. Upon completion, we moved all operations to the new facility while we completely renovated the existing building. With a creative, open interior design that included an abundance of natural light, we successfully developed a stylish, modern facility with Well Building elements including a fitness room, training facilities, cafeterias, and a mother’s room. Furniture design was a key component to bringing the large operations space into function as well as fashion. The end result provided an additional 60,000 sq.ft. of operations space to the new state-of-the-art facility.
-
Endwell, NY
Main Office Renovation and Addition -
Ithaca, NY
New Branch Office -
Muhlenberg, NY
Retail Office Fit-Out
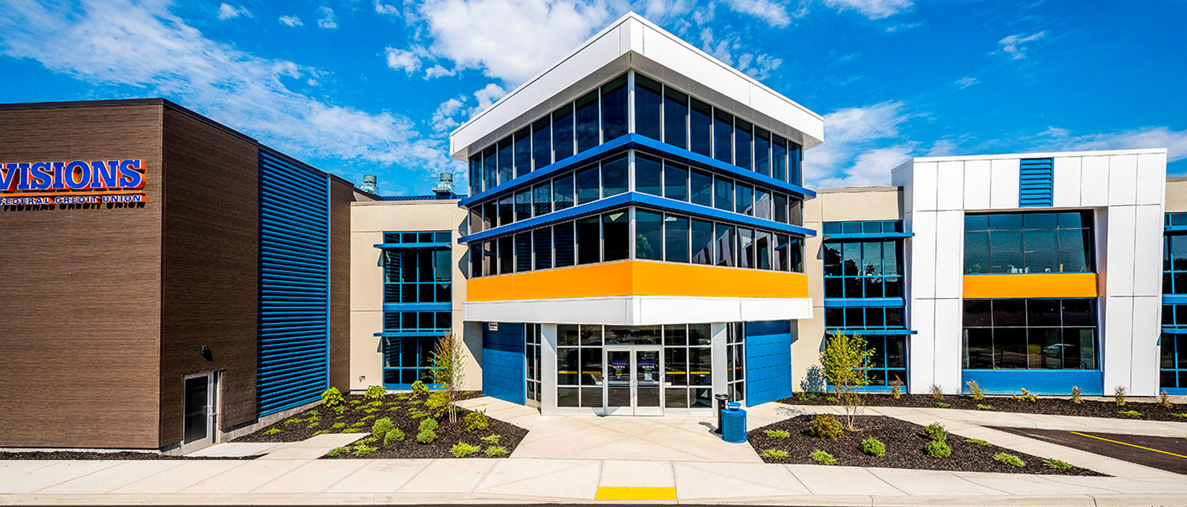
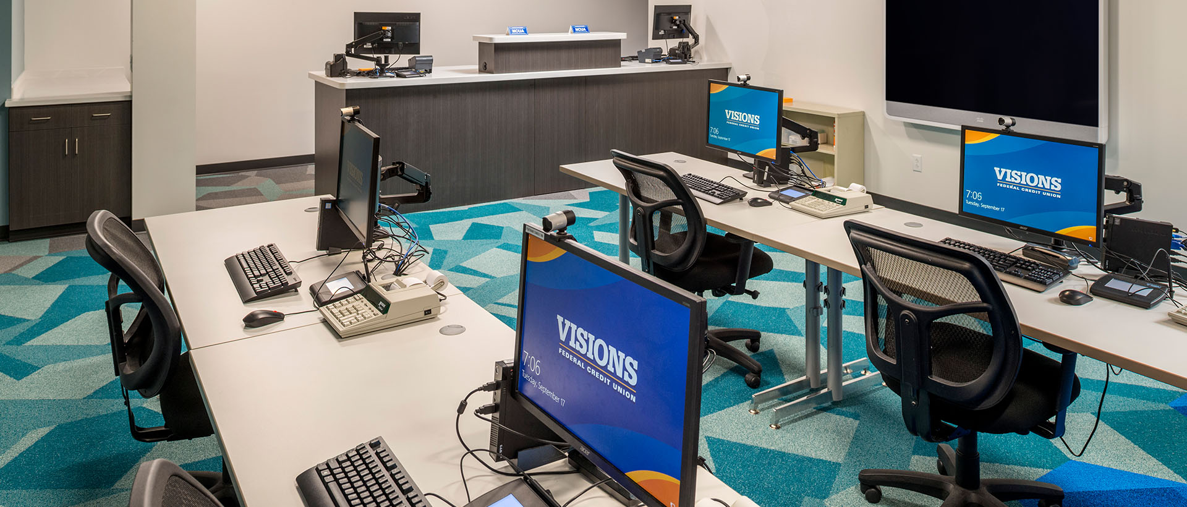
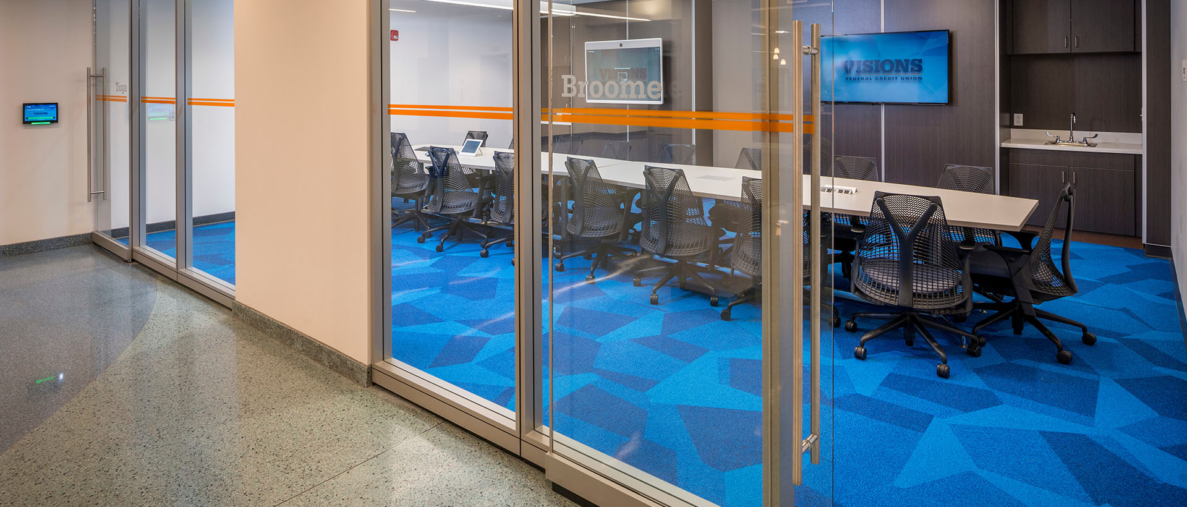
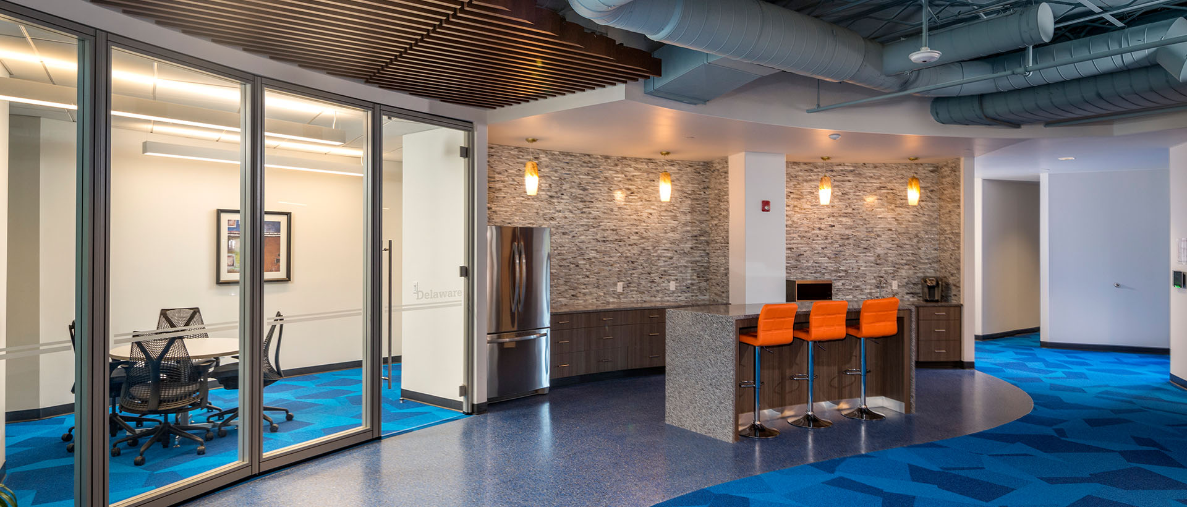
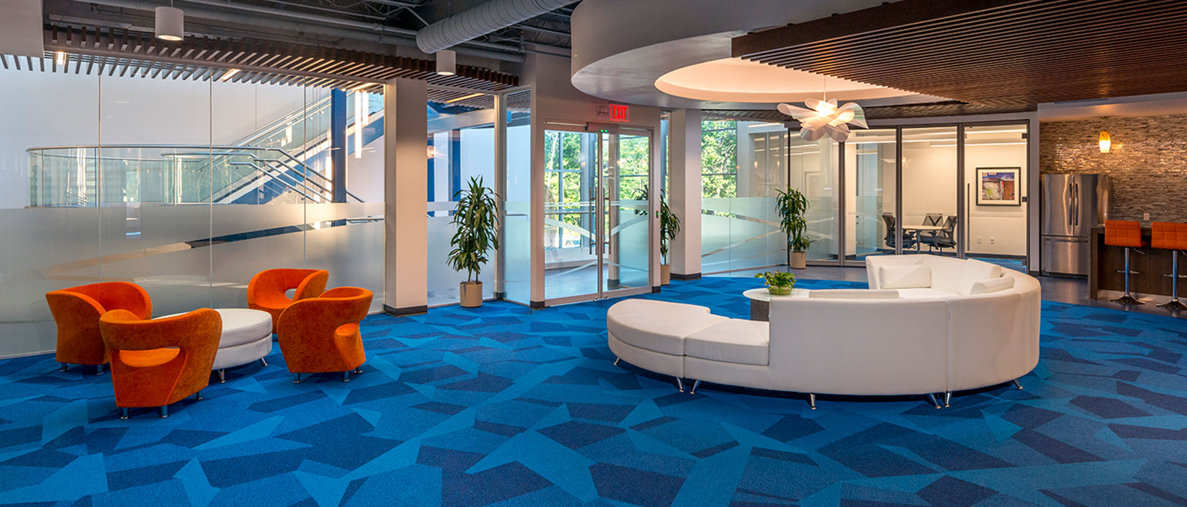
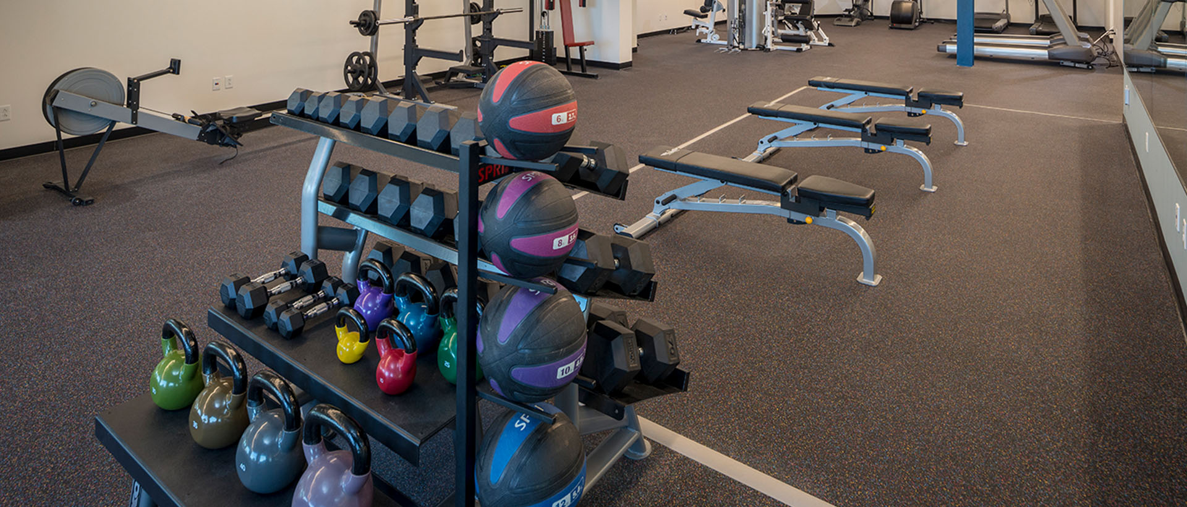
- Architecture
- Preconstruction
- Construction
- Interior Design
- Branded Environments
- Technology

